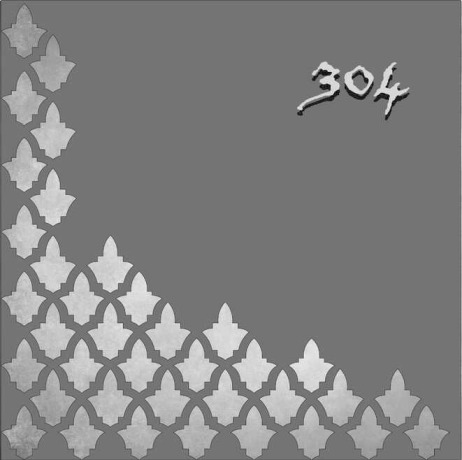Apartment 304

The essence of any interior design is about people and how they live.
This 1070 sq ft residence interior design for apartment was conceived for a Nri couple and their two kids for their vacation. The owner wanted his house to anchor around the loud interiors of foyer wall and everything else composing itself in a subtle way around it.
The narrow entry to the house is struck by the vastness of the living room. An unexpected play of colors, patterns in partition, wall art, wallpaper and use of leather stitched pattern on sofa, relinquishing the feel of luxury and royalty. The long kitchen is designed in a very muted pallete keeping it understated, simple and functional so that its size doesn’t overpower the dining space.
The aprtment balcony is a beautiful space that lets the owner enjoy his sprawling view. It is enhanced with two high chairs and swing on its side. Yin yang design pattern of wooden vitrified tile and lawn add a different charm to the space. Neutral colour scheme with some random color pops, hanging lights, customized paintings & wallpaper throughout the house brings the interior of the house to life.
Fact file
- Design team: Hiral Shah, Bhakti Patel
- Built up Area: 1070 sq ft
- Photography credits: Roma Patel
