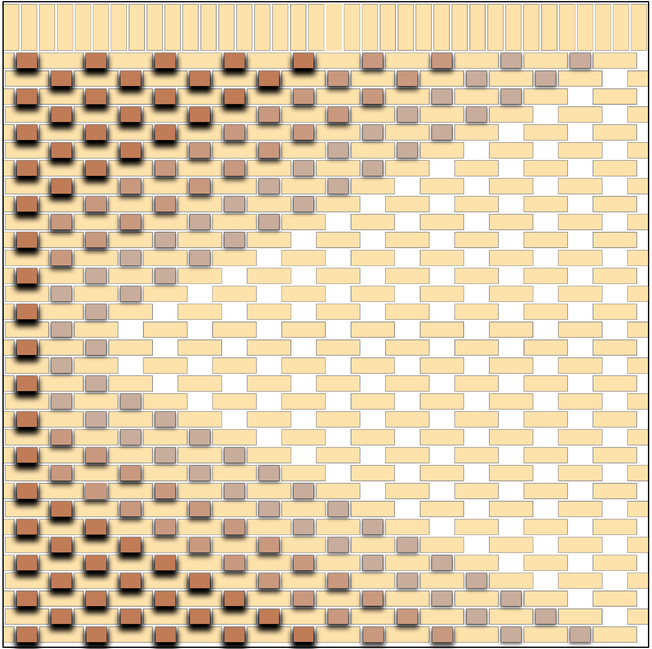House 48

The design concept and the selection of material revolve round the feel of timelessness and its versatile quality.
The occupants of the house belong to a very family oriented community, so they had an aspiration to create a simple functional house where they could host several guest and gathering. This provision needs to fulfilled on all floor levels. The site is surrounded by many empty plots so an introvert planning was a need of the brief.
The house is conceptualized by the fusion of Vastu and scientific principle. It has a relatively simple plan layout. This house is contemporary house with redefined traditional Indian elements like arches, cement tiles, jalis and wood. The composite marble, mdf designed ceilings and furniture as well as metal screens do give a contemporary twist. It comprises of a living space, pooja room, kitchen, dining area and a bedroom on ground floor and master bedroom, family room, children bedroom, guest bedroom on first floor. While the recreational zone with home theatre and gazebo is created on the second floor.
Brick is used as elevation element due to its versatile quality, feel of timelessness and aging with time. There was also an experimentation done in these traditionally acquainted resource to achieve great result in the exterior. While the interior is majorly conceived in wood purchased from a shipping breaking yard in Alang. This brought a limitation of the width of used reclaimed wood. Hence for the design in the entire furniture, doors or the panelling reflects this concern.
Fact file:
- Design team: Hiral Shah, Kajal Nathani, Simran Namdev, Bhakti Patel
- Project Size – Built up Area: 4340 sq ft, Plot Area: 3960 sq ft
- Photography credits: Tejas Shahth
